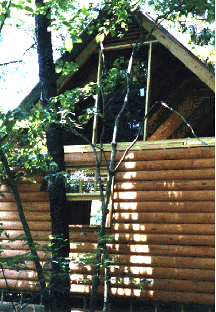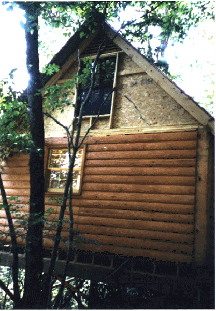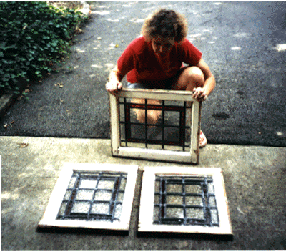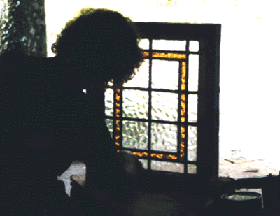We have this nice red metal roof.
And a front porch deck.
Now wouldn't it be nice to also enclose all the walls!
It seemed logical to work up in the loft area first. For one thing it was a lot easier place to be while working up in that eave. And for another, filling in that outside wall might allow for more restful sleeping in the loft. So with only a little effort while others were hammering the porch decking into place, a window was framed into that loft.

And with some of the extra loft floor paneling available, the rest of the eave was filled in.
(Obviously, we will need to put up some exterior siding when we can figure out how to build an outside scaffolding up there.)

Now we have to figure how to also install some inside scaffolding at the open end of the cabin to reach the eave area up there. But we've already found some nice antique windows to line up for light in that area.

There are 4 of these, and we think they will fit in with the overall rustic theme of the entire structure.

ALL RIGHT! The cabin is really shaping up. And now we have a porch deck for some break time to enjoy the wooded surroundings and the river below
(and the canoe and kayak traffic on the river every day!)
But there is plenty of work still to do ....
So be patient. The saga remains ...
to be continued .....
Return to opening page



