Joyce tries her hand at the construction trade.
Here is a view of the extension of the porch floor out into space from the front of the cabin. It is built along the 24-foot length along the front of the cabin and extends out 8 feet over the fast-dropping downslope.
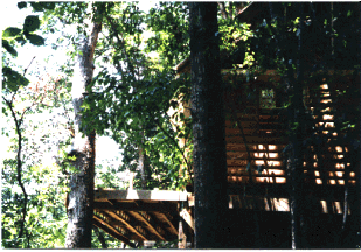
It took several days to extend that framework out into space. But when the joists were in place and careful foot placement could actually get you out over the porch area, help appeared from everywhere to get the decking laid!
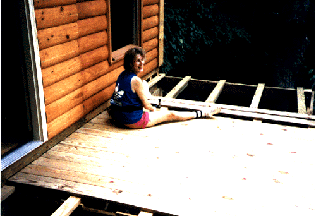
A hammer rings out, and the whole platform quickly stabilizes.
Note the tree-like post around which the planking is being installed. This is one of those two "straight" whiteoak trees which had been placed downslope to support the edge of the porch and eventually, the porch roof. (Doesn't look too straight, does it? Oh well, as we often said:
"It's only a cabin.")
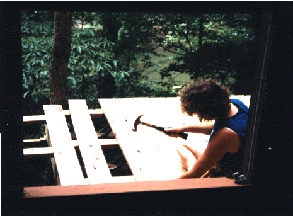
So here is the view off the porch. There is a bluff immediately below, and a river just beyond.
But, of course, out there in the woods
the trees seem to be everywhere.
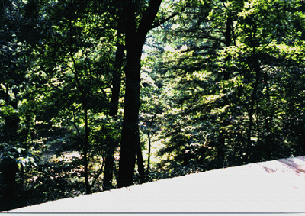
And at the end of the day, we're finally able to take a break and enjoy the view. But with no moon, the woods are dark in the night!
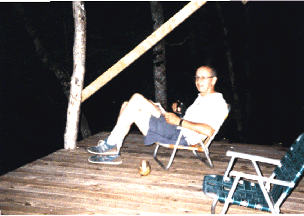
No porch rail yet. No roof yet.
Obviously this construction is
.... to be continued .....
Return to opening page




